If you’re planning to have a new kitchen in 2022 you are probably wondering where to start?
If you have a large space to use, an open plan kitchen may seem like a great idea. But you may be worried in case open plan kitchens fall out of favour in the next few years.
In this article we explore the concept of flexible open plan kitchens, particularly the six zone kitchen.
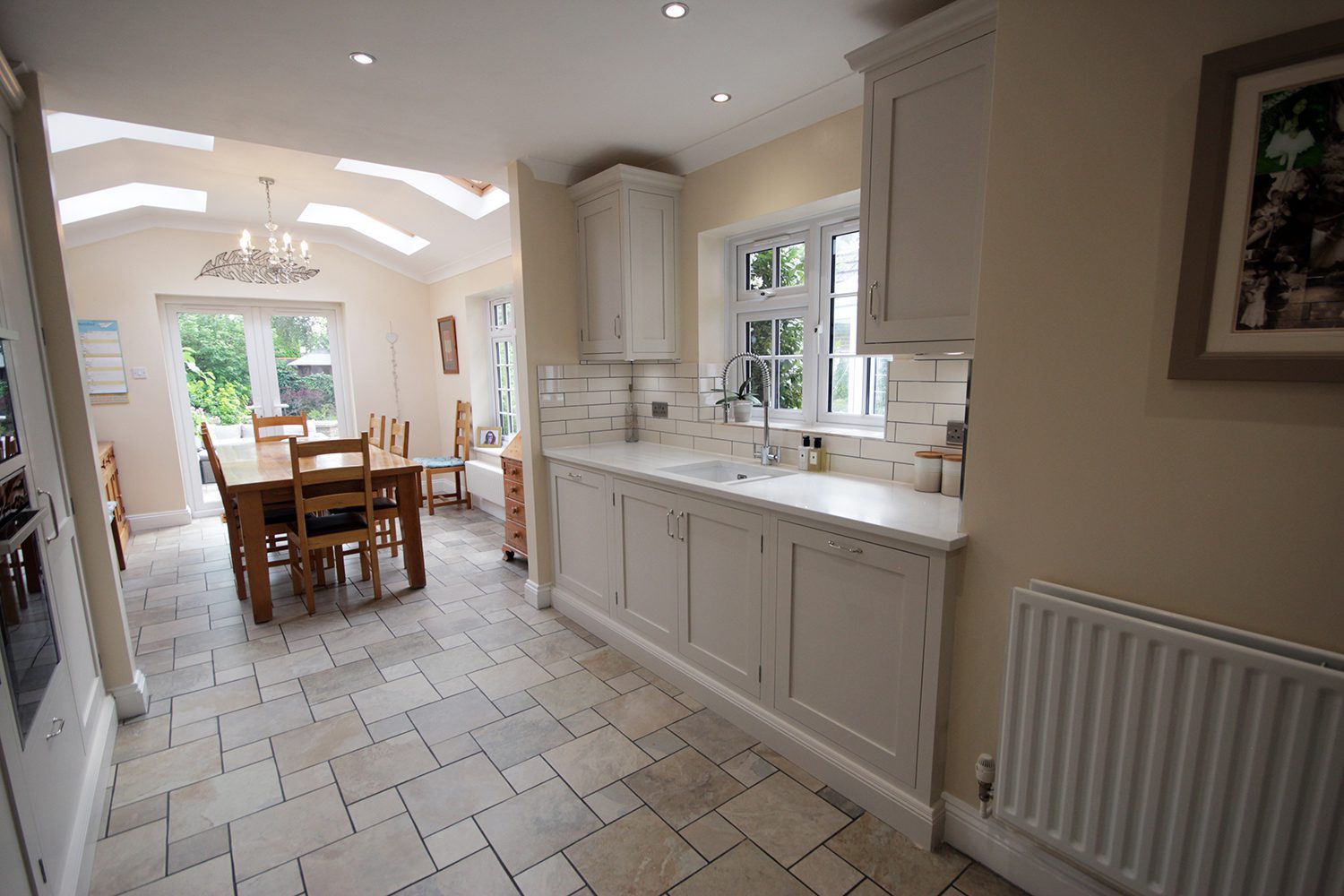
The traditional three zone kitchen
Many kitchens in the UK are still based on the three zone concept. The idea behind the three zone concept is that the cooker, fridge and sink should be viewed as three points of a triangle in the kitchen, with no more than a few steps between each of them.
But did you know that the three zone concept dates all the way back to the 1940s, when kitchens were usually only used for preparing and cooking food.
Nevertheless, the three zone concept can still work well today for smaller enclosed kitchens. But if you have a larger kitchen space, there may be better ways to use it.
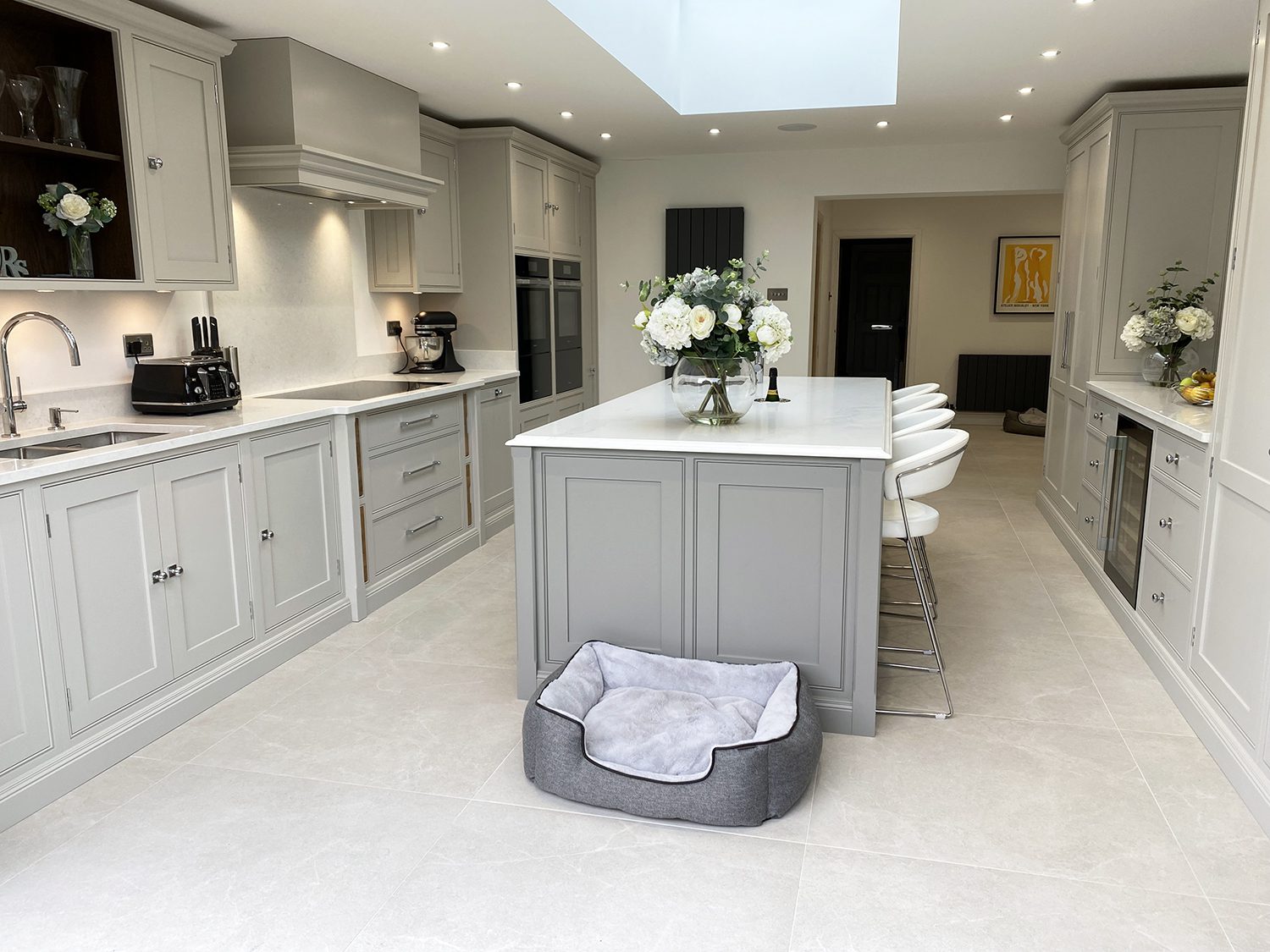
The emerging five zone kitchen
With the evolution of larger kitchen spaces, many kitchens are now designed on the premise of five zones. These are:
-
Cooking
Oven, hob and food preparation area, including any worktop appliances.
-
Cleaning
Sink, dishwasher and bin / recycling area.
-
Consumables
Storage for fresh and dry food, such as fridge, pantry and cupboards.
-
Non-consumables
Pots and pans, crockery, cutlery, glassware etc.
-
Preparation
Worktops and utensil storage.
The image below features Stone and Chrome dovetail joint oak drawer boxes: a perfect example of stylish storage
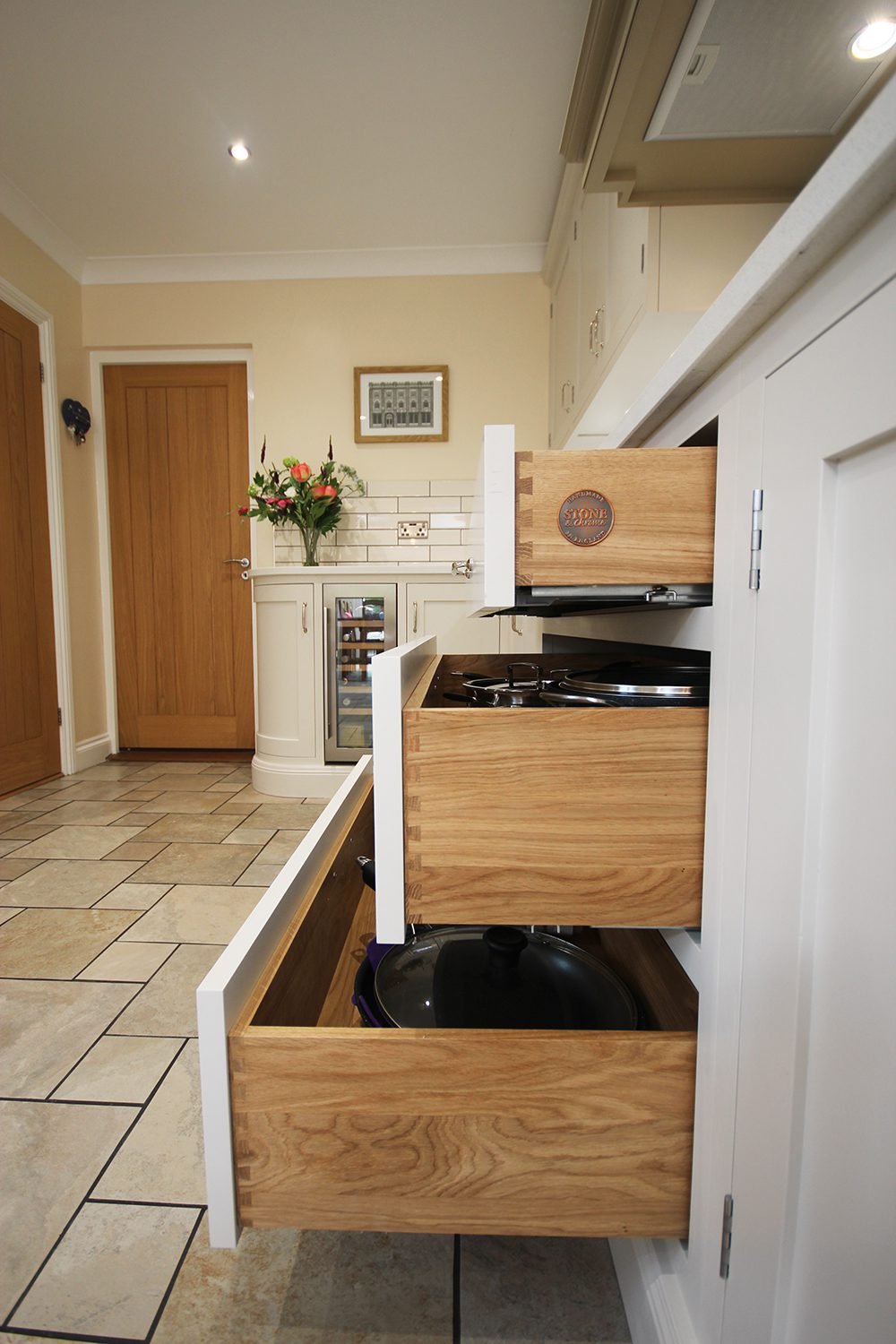
A five zone kitchen is likely to make use of newer on-trend features that can maximise its storage and efficiency. For example:
- A large refrigerator;
- A separate larder or pantry;
- A wine fridge;
- A hot tap;
- An appliance garage.

An open plan five zone kitchen also has the flexibility to adapt to multiple needs at the same time. Whether that is several people preparing food together, or working on different activities, the five zone kitchen can accommodate them.
A kitchen island is another typical feature of a five zone kitchen, providing additional seating and storage capacity as well as charging stations and power sockets.
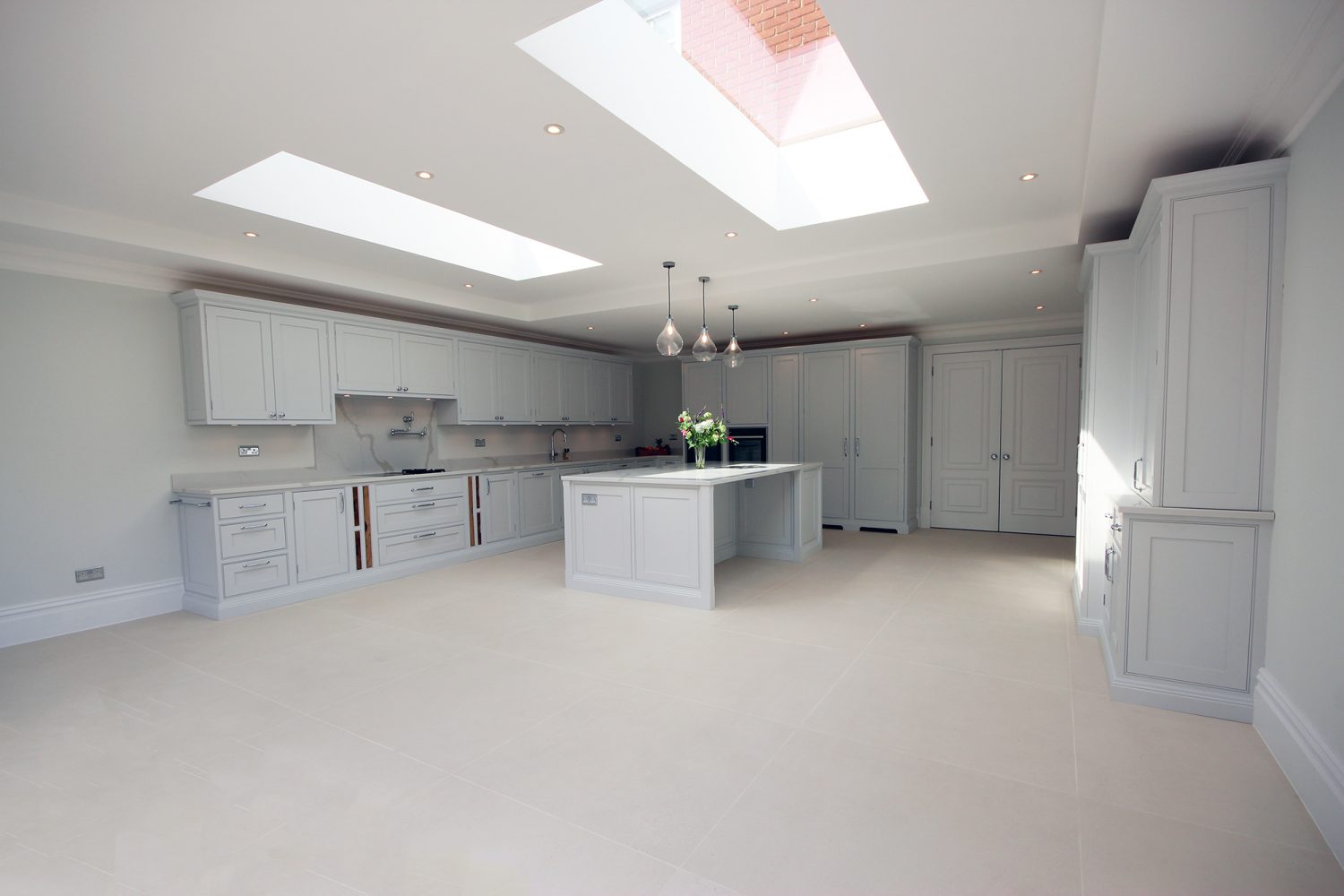
So what is a six zone kitchen?
A six zone kitchen could be viewed as a further extension of the five zone kitchen concept. It has everything that a five zone kitchen has, but also with room for a sixth zone. The entertainment zone.
The entertainment zone is an area for friends and family to gather together, separate from the cooking area but still part of the same space. It enables everyone to be together, whether host or guest, without anyone missing out on anything.
A sixth zone can either be fully a part of the open plan kitchen or slightly set apart by a corner, shelf, island or peninsula. The choice is yours! Either way, you will have all the food storage, preparation and cooking benefits of a five zone kitchen with the sociable, entertainment and living space of six zones.
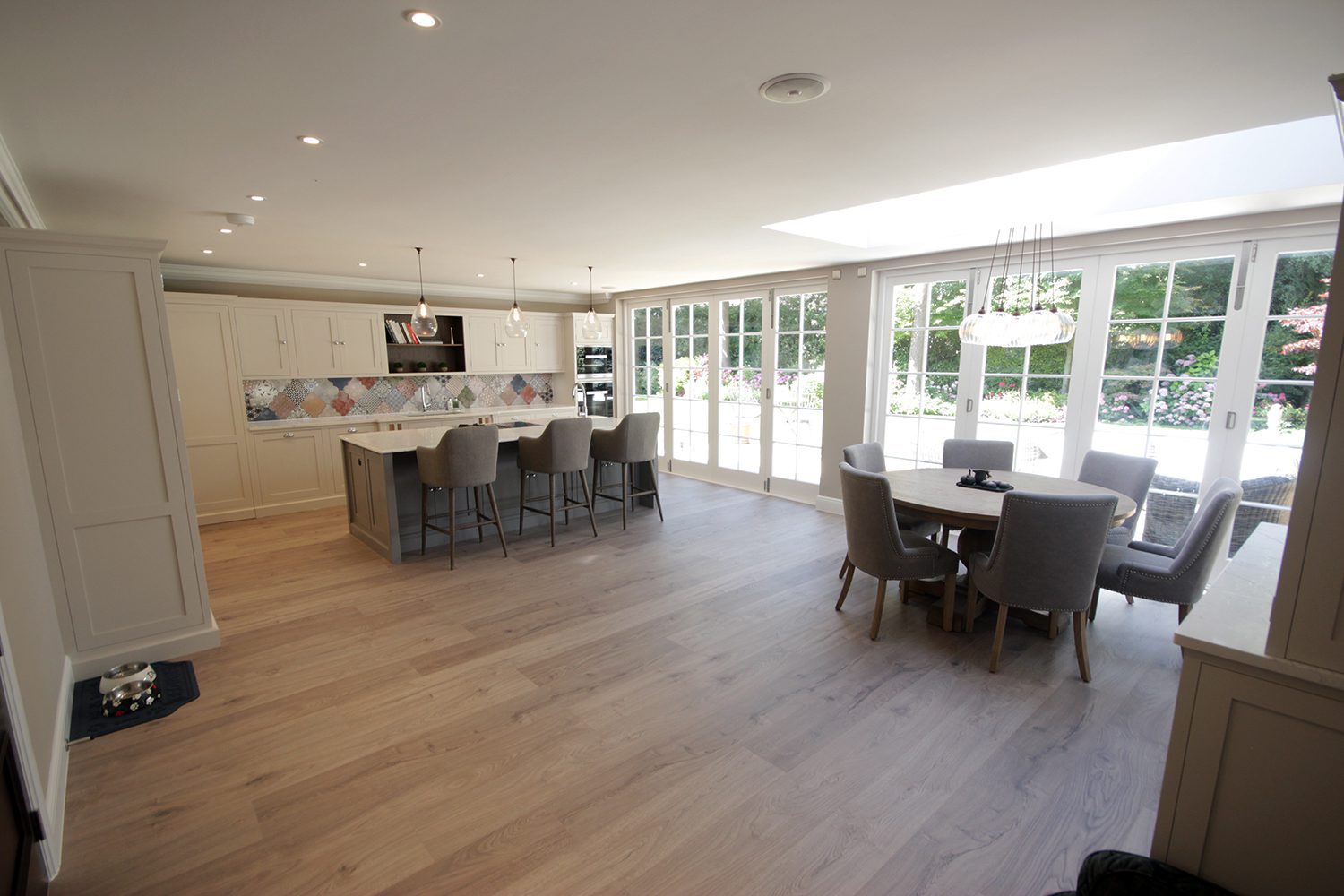
However many zones you decide you want in your brand new kitchen – three, five or six – Stone and Chrome can help you achieve exactly that.
So start off by taking a browse through our fabulous kitchen gallery to get some inspiration and ideas. Then do get in touch with us at Stone and Chrome. We would love to arrange for you to come and visit us so that we can help you start to plan your new dream kitchen, and make it a reality in 2022.
