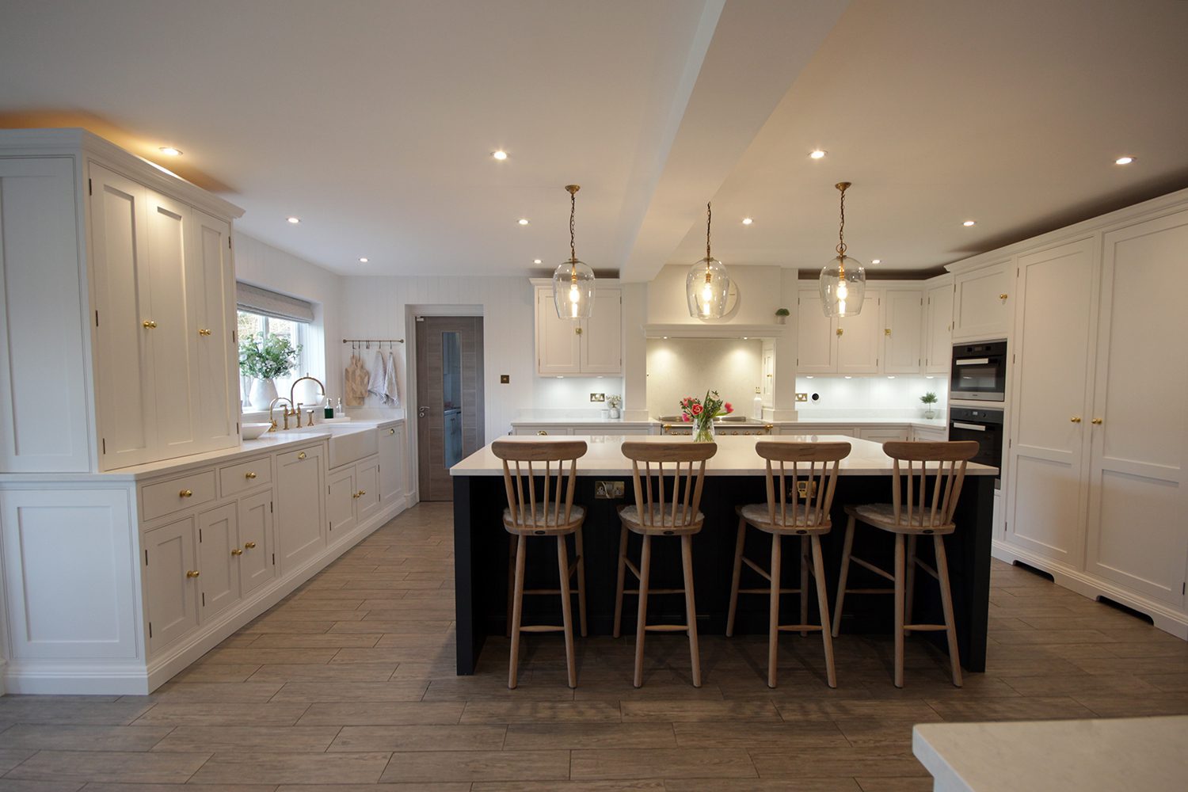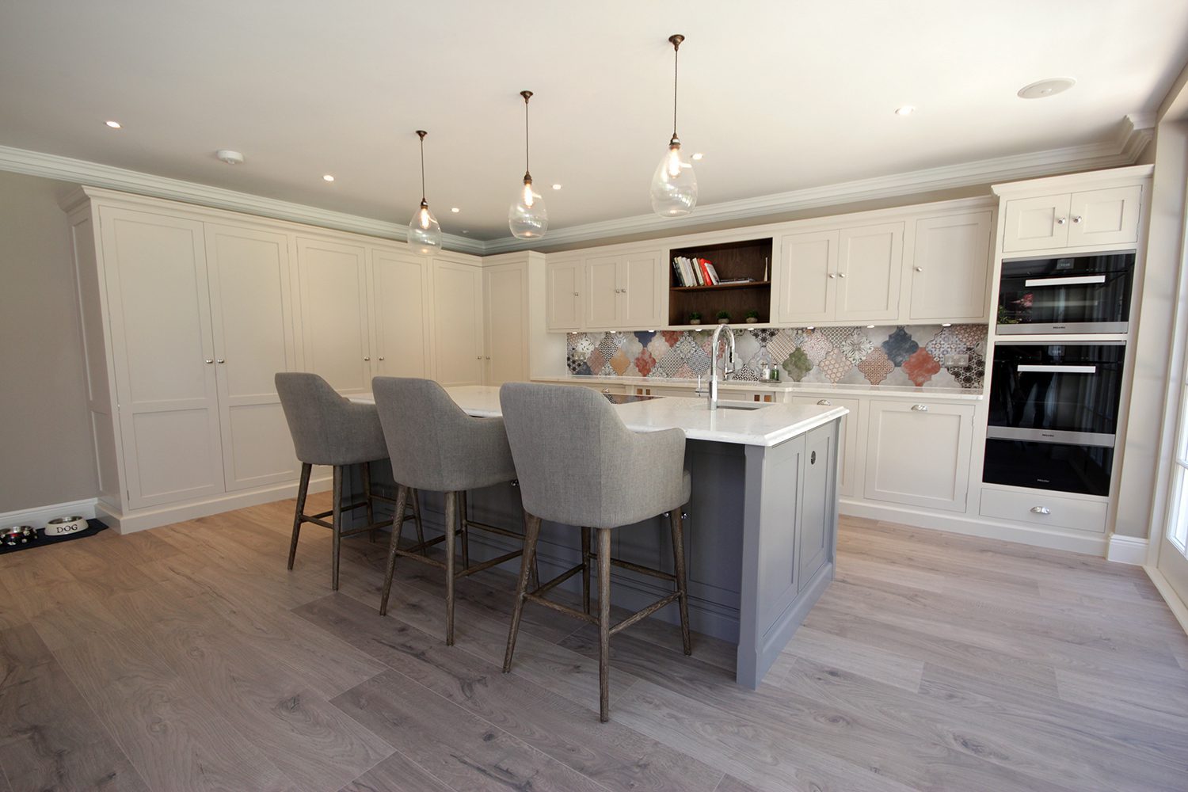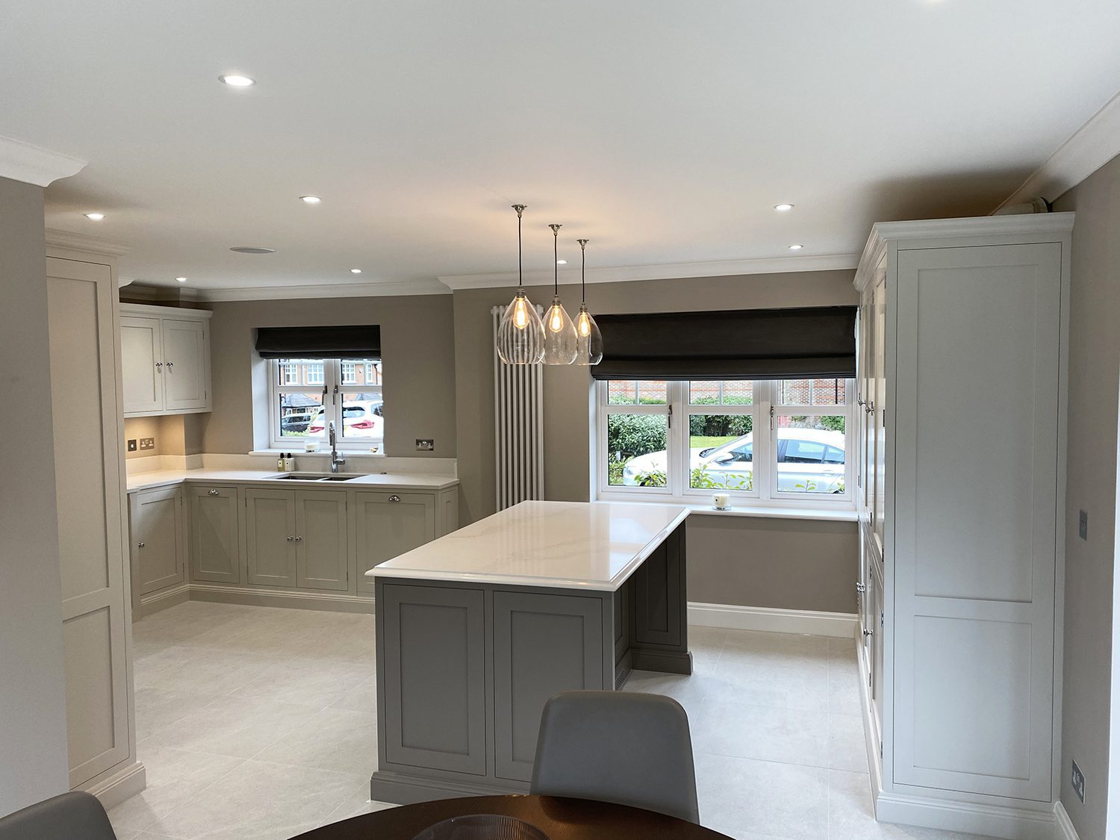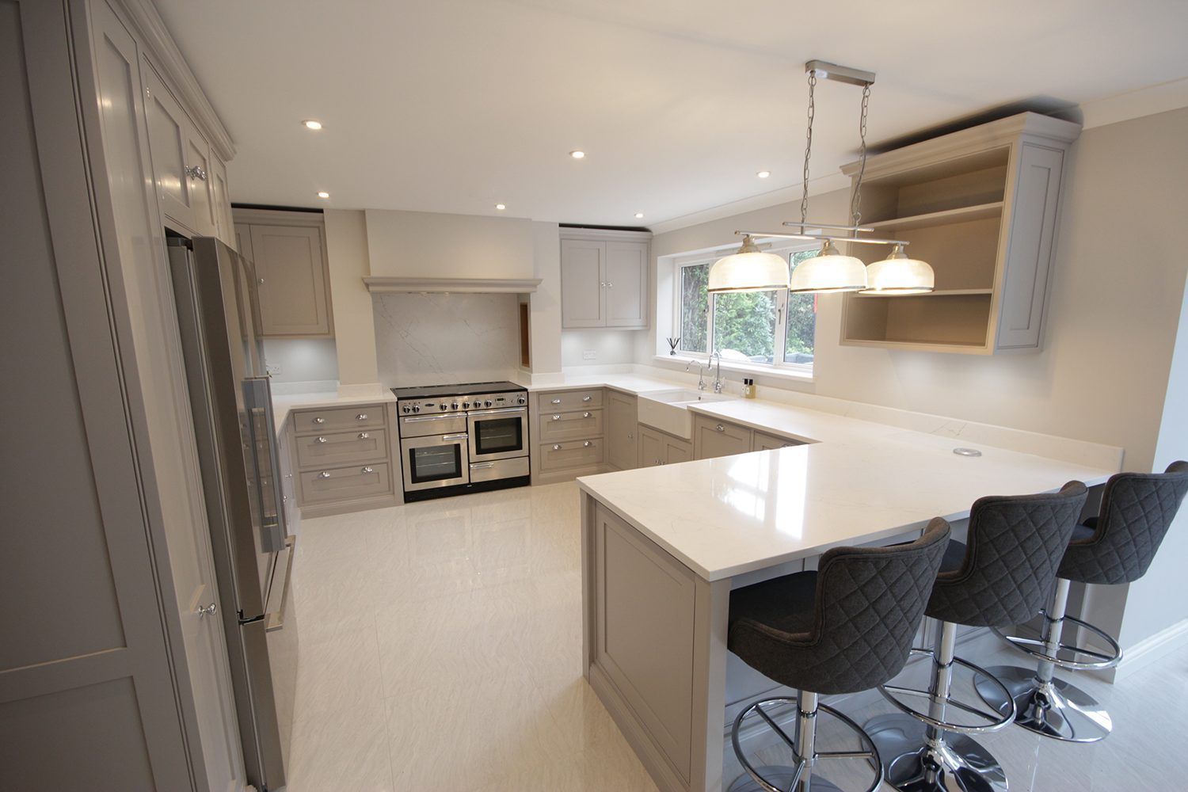Planning a new kitchen for your home is very exciting. The kitchen is increasingly the heart of the home, and being able to redesign it from scratch is a wonderful opportunity. But it can also be quite daunting!
Our recent article Five things to consider when designing your kitchen contains some helpful general tips about important factors to consider in the kitchen design process. And one of the fundamental things to get right is choosing the best layout for the needs of you and your family, and how you will use the space to maximum effect.

Planning your kitchen layout can be even more complicated if you have a large kitchen. You will probably have various options on how to use the space, so you need to visualise the best way to place your sink, appliances, cabinets, worktops and other kitchen furniture. You may want to have different zones for different purposes, for example food storage and preparation, eating, entertaining, socialising and more general family uses such as children doing homework or adults working from home.
So in this article we suggest three possible layouts you could choose when designing a large kitchen. See if one of them might work for you?
L-shaped kitchen
An L-shaped kitchen features two adjacent walls of cabinetry and kitchen appliances. The walls are at right angles to each other, similar to the legs of a capital letter L.
An.L-shaped kitchen is a very flexible and practical design for a large kitchen space. It doesn’t matter if the legs are different lengths, the design will create a lovely open-plan feeling of space. It also ensures that corner space is used effectively, and enables you to create a traditional kitchen triangle between three of the main work areas of the kitchen – the sink, the fridge, and the oven. This also reduces movement around the key food preparation and cooking areas, and makes your kitchen a safer place for all the family.
For larger kitchens, a variant on a traditional L-shaped kitchen is to add an island to create more flexibility in your kitchen – particularly for entertaining and socialising. Think of this as an L-shaped kitchen plus!

U-shaped kitchen
Another popular kitchen layout is U-shaped. This design has three adjoining walls of appliances, cabinets and worktops, creating a seamless flow of work space that can be the ideal configuration for a busy kitchen. A U-shaped layout is a very practical kitchen layout, and probably offers the maximum capacity for worktop and cupboard space in a large kitchen.

As with the L-shaped kitchen, you could also add an island to your U-shaped layout, for example in the centre, to give you more space for storage, food preparation, eating or socialising. The kitchen pictured above features an island at one end – see below – which looks great and also adds more flexible space for other activities.

G-shaped kitchen
A variant on a U-shaped kitchen is the G-shaped kitchen. This is simply a U-shaped kitchen with an additional fourth side – such as a small unit or perhaps peninsula – added. Having this additional space can provide more storage, an extended workspace, or perhaps a breakfast bar or snack area, all within easy reach of the rest of the kitchen. A G-shaped kitchen is a great way of making the most of your kitchen floor plan, without taking away significant space from any other feature.
The first image below shows a U-shaped kitchen layout, and the second image shows how this is then augmented into a G-shaped layout by the addition of a peninsula which provides a seating area as well as more storage and work space.


We hope that the above ideas for kitchen layouts will help you to start thinking about the best layout for your new kitchen. To take things a step further, why not pay a visit to Stone and Chrome’s Camberley showroom to find out more about how we could help you design your brand new kitchen in 2023.
